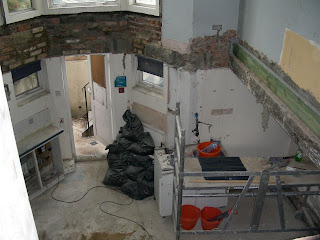After demolishing the ground floor ceilings (as shown in the video footage)



(above: ground floor entrance corridor, reception & dining room)

(above: looking up into first floor, from ground floor - after demolition of ceiling lava plaster)

(above: looking up into first floor, from ground floor - after demolition of ceiling lava plaster)
Windows: We had all 13 windows hand-made by a local artisan carpenter, with weights and pulleys, just like the original old English sash windows would have been. The main difference is that these new ones have all been double glazed for energy-saving purposes. This was such a GREAT day for us because the windows in this house were all PVC plastic or metal aluminum which had to have been installed back in the 80s. We love our new windows!!
\






















































