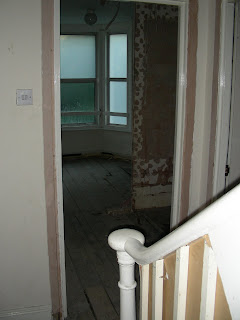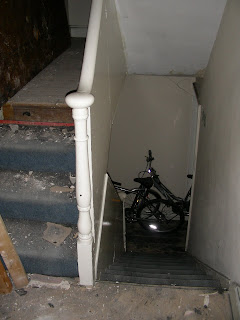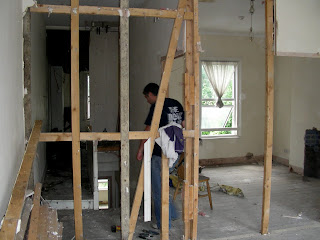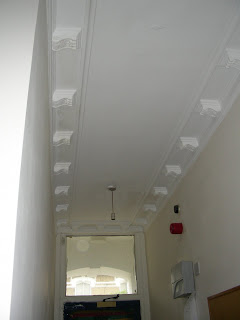








Oh my goodness!!! These days and weeks are flying by so fast! I can't keep up! Everyday the guys manage to destroy and remove more stuff from the house and it just keeps coming. We are already filling up the front of the house for skip #4! We thought we'd have maybe 3 skips in total, at the maximum, and this 4th skip won't even be the last one! Our builder, Nano, thinks we'll fill possibly 7 skips before demolition and removal is all completed.
Updates:
The status of the house has been resolved. We are officially homeowners of a residential home. This was music to our ears, but again one issue resolved and another pops up around the corner.
GOOD NEWS: We've decided to raise the joists on the ground floor level in order to create more head height for the LGL.
BAD NEWS: Unfortunately it is an engineering & joinery job that will require galvanized steel brackets or a steel beam (1 0r 2 RSJs), thus requiring us to enter into a British "Third Party Wall Agreement". This is making things incredibly messy because we've had to draw up additional legal docs to have the neighbors sign giving their consent to this type of work since it will technically involve touching a portion of the shared wall between our properties. This means not one neighbor's consent, not even two, but THREE neighbors must give consent to this!!!!! The house to the right of us is split into two flats, so 2 owners.
The house to the left is one entire house, so one owner. All of this additional mess because we are a "terraced" house which shares two adjoining walls with other people and because our joists go horizontally! We feel completely at their mercy. We've been weeding through the legalities of it all since last week and we're hoping to reach some kind of agreement with everyone, but we're not in the clear. In the meanwhile we've requested our engineer & builder to think of an alternative method of raising the joists that won't involve the "interference" of third parties. Who knew that this process could get so complicated so early on?
The house looks fabulous, or more like a nightmare to those unfamiliar with it. The stinky toilets have officially been removed, except one for the use of the builders. I think they're crazy to attempt to use the remaining one, but if you've gotta go, you've gotta go. Let's face it, males have it
far easier than females when it comes to things like that.

Again, things are moving along much faster than we had expected, but will we be able to move in mid-August?
Today I contacted all of the glass companies for the extension out back. I'd like a wall of seamless glass that opens with a sliding door motion, but it isn't easy to find thermally sound external glass walls & patio doors, within our budget. We're looking at a few Norwegian, Swedish & German companies to see what's on the market outside of the UK, so hopefully in a week or so I should have a few good quotes to choose from.
The fireplaces have all been opened up. Last weekend I purchased two original Victorian fireplace surrounds from 1840 from a salvage yard in Wales. They're made of cast iron and perfect for the two small bedrooms. It's our first official purchase for the interior of the house (not incl. tiles, sanitary units, doors, etc.). They should arrive on the 15th of August.
This weekend we're off to Canterbury to visit an architectural salvage
yard to find two large marble fireplace surrounds for the main reception

and dining rooms. This should be fun!
The bedrooms are looking enormous now! We've pulled the ceiling down in the smallest bedroom on the top floor (see photos on next post). The rafters are so high, so once the guys are able to put up the insulation and new plasterboard we will have a much higher ceiling in that one bedroom, making it appear larger. We spoke with Nano today about possibly putting in a skylight, but we'll see what the benefits will be with & w/o before making a final decision.
That's it for now, but I will post more photos tomorrow because Antonio and I have taken a day off of work to clear out the garden and meet with our architect and builder to go over our plans. I'll definitely put up more photos by Saturday! Enjoy!
These photos are of the hallway on the way up to the upper floors. Note the wood flooring. We're hoping to be able to take them up, relay, sand, lacquer and seal them.
These photos are of the dining room. We are having a specialized craftsman who focuses on plaster cornicing come and take a molding of the existing cornicing to ensure that if it falls and separates from the ceiling we will be replacing it with the identical stuff, or as close as possible
 The ugly wiring coming out of the ceiling in the dining area is similar to the amount of copper piping we're having removed from under the floorboards and in the walls. Tedious work for those doing it, I'm sure.
The ugly wiring coming out of the ceiling in the dining area is similar to the amount of copper piping we're having removed from under the floorboards and in the walls. Tedious work for those doing it, I'm sure.

























































